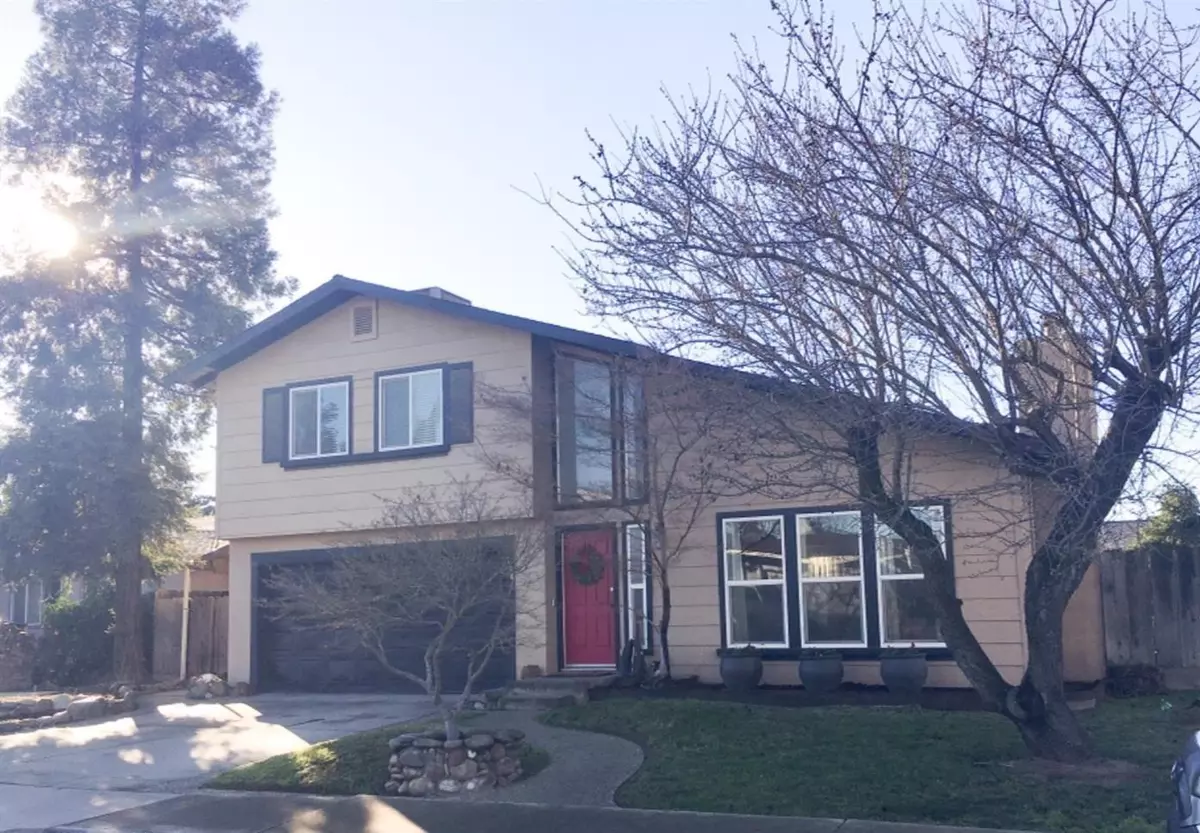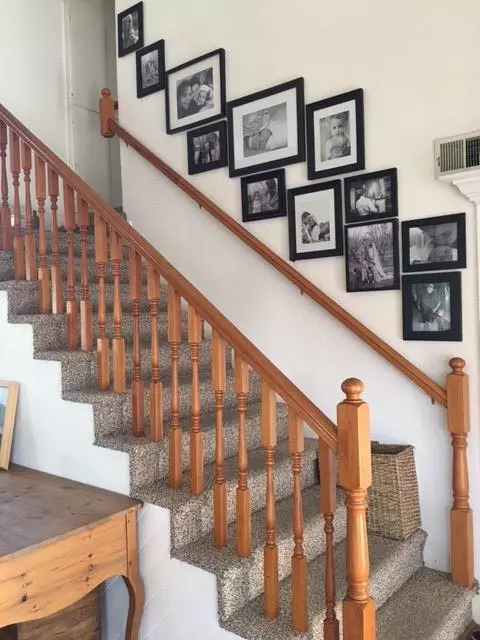$410,000
$389,900
5.2%For more information regarding the value of a property, please contact us for a free consultation.
4 Beds
3 Baths
1,607 SqFt
SOLD DATE : 03/23/2021
Key Details
Sold Price $410,000
Property Type Single Family Home
Sub Type Single Family Residence
Listing Status Sold
Purchase Type For Sale
Square Footage 1,607 sqft
Price per Sqft $255
Subdivision Reich Estates
MLS Listing ID 221003582
Sold Date 03/23/21
Bedrooms 4
Full Baths 2
HOA Y/N No
Originating Board MLS Metrolist
Year Built 1979
Lot Size 6,203 Sqft
Acres 0.1424
Property Description
Highly desirable family 4 bedroom and 2.5 bath home in a neighbor-friendly area and excellent school district. The front entrance has a freshly painted bright, light-filled vaulted ceiling family and dining room, custom cabinets and focal-point fireplace. The flooring is newer and throughout the bottom floor. The kitchen features stainless steel countertops, and overlooks a beautiful backyard. The 4th bedroom located downstairs, has a 1/2 bath and can also be used as an office with inside laundry. This is a great opportunity for those who have a home business as there is a door leading to a private entrance with a patio. The other 3 bedrooms are upstairs and include two custom bathrooms. There is generous storage throughout the home both inside and out. The private backyard features a covered patio overlooking clean, landscaped gardens and lawn, hot tub, fire pit, raised beds in fenced area for vegetables or flowers with shed, and a side area ideal for a play area or a large dog run.
Location
State CA
County Stanislaus
Area 20302
Direction Monte Vista Ave. North on Olive to Bennington West.
Rooms
Family Room Open Beam Ceiling
Master Bathroom Shower Stall(s), Stone, Window
Master Bedroom Closet
Living Room Open Beam Ceiling
Dining Room Dining/Family Combo
Kitchen Breakfast Area, Metal/Steel Counter, Pantry Closet
Interior
Interior Features Open Beam Ceiling
Heating Central, Fireplace Insert
Cooling Ceiling Fan(s), Central
Flooring Carpet, Simulated Wood, Stone, Tile
Fireplaces Number 1
Fireplaces Type Brick, Living Room, Wood Stove
Equipment Audio/Video Prewired
Window Features Dual Pane Full,Window Coverings,Window Screens
Appliance Free Standing Gas Oven, Free Standing Gas Range, Free Standing Refrigerator, Gas Water Heater, Dishwasher, Disposal, Microwave
Laundry Cabinets, Electric, Ground Floor, Inside Room
Exterior
Exterior Feature Dog Run, Fire Pit
Parking Features Attached, Garage Door Opener, Garage Facing Front, Workshop in Garage
Garage Spaces 2.0
Fence Back Yard, Wood
Utilities Available Public, Natural Gas Connected
View Other
Roof Type Composition
Topography Level
Street Surface Paved
Porch Back Porch, Covered Patio
Private Pool No
Building
Lot Description Manual Sprinkler Front, Auto Sprinkler Rear, Curb(s)/Gutter(s), Street Lights
Story 2
Foundation Raised
Sewer Public Sewer
Water Public
Architectural Style Traditional
Level or Stories Two
Schools
Elementary Schools Turlock Unified
Middle Schools Turlock Unified
High Schools Turlock Unified
School District Stanislaus
Others
Senior Community No
Tax ID 072-050-092-000
Special Listing Condition None
Read Less Info
Want to know what your home might be worth? Contact us for a FREE valuation!

Our team is ready to help you sell your home for the highest possible price ASAP

Bought with Powerhouse Realty
GET MORE INFORMATION

REALTOR® | Lic# CA 01350620 NV BS145655






